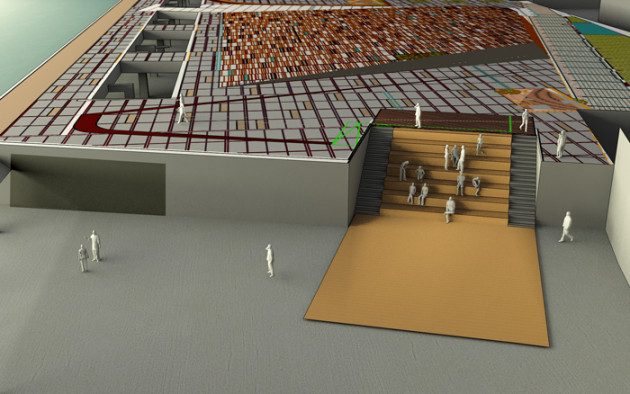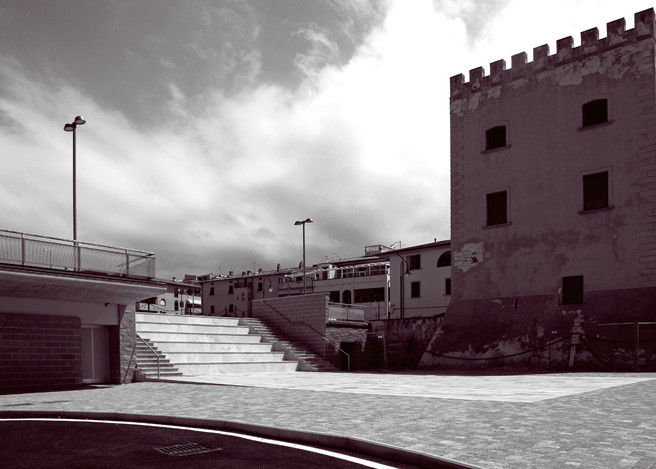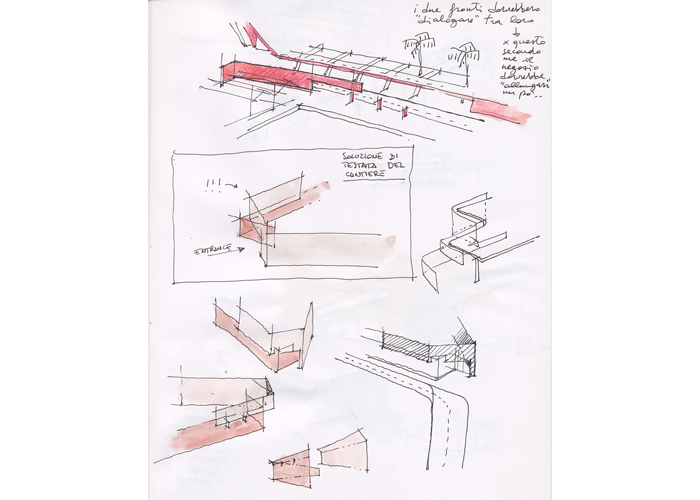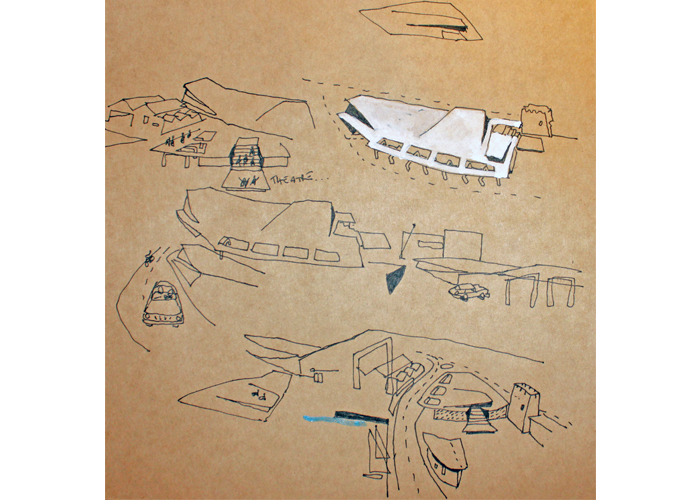
MSV_Marina San Vincenzo – Parking Nord
The New Harbour of Marina San Vincenzo located in the middle of the Tuscan town, is meant to function as the new aggregating pole for the citizens.
With this premise, we have envisaged a series of structures which may favour the full integration between the established town and this new building intervention:
_2 covered parking lots, one on the north side of the intervention and one on its south; these are studied to make use of the gap in ground levels between the beach and town, so that their roof coverings may also be used as the grounds of a “piazza” (a public square) in the first case, and as a “giardino” (a public garden) in the second case.
_A series of small shops at wharf level, are placed on the plan so that they may determine a series of small pedestrian squares.
_A second series of small shops placed in front of the parking lots, always at wharf level, conceal the parking areas and create a walkway “passeggiata” (a public pedestrian route).
_A “piazzetta” (a small public square), onto which the Yachting Club looks out, the historic tower symbol of the town and a stairway established by the plan, which connects the wharf level to the square on the north parking lot: this stairway will work as open air “cavea” (entertainment space) for public events, shows and projections.
_A series of technical structures functional for the harbour: the nautical working site, the control tower, covered parking lots, etc.
The northern square was developed with a series of slanted planes which may work as seating areas to lookout onto and admire the sea: these planes have also all been aligned, so that this large “sala urbana” (urban hall) may be used for open air concerts and allow for good visibility of the stage, from all points of the square.
The southern garden was envisaged as a contemporary garden, inspired by the geometric sequences of waves. A slanted seating area is also present in this garden, positioned towards the sea, where one may sit or lie down to enjoy the sunshine.
The main reference for the design of these public spaces is naturally the beautiful Piazza del Campo di Siena, just a few kilometres away from San Vincenzo.
Location: Marina di San Vincenzo, (LI) Italy
Client: Sales srl
Project: F. Barilari, A. Barilari (FBA) + P. F. Capolei, F. Capolei (3C+T), M. Marini (Engineering)
Program: Parking Building with Public Square on roof.
Preliminary Plans, Detailed and Final Proposal; Architectural supervisions on building phase.
Collaborators: K. Nathan, B. Savignano, O. Dani
Photos: F. Capolei, F. Barilari, V. Braccini
Area: Parking covered areas 6430sqm – Public Piazza on roof 6430sqm – built
Date: 2006-2011
PUBLICATIONS
- Europaconcorsi – cover page 29/09/2010
- Compasses 011/2010
AWARDS
- World Architecture.org 04/2011: Shortlisted Project 7th Cycle WA















