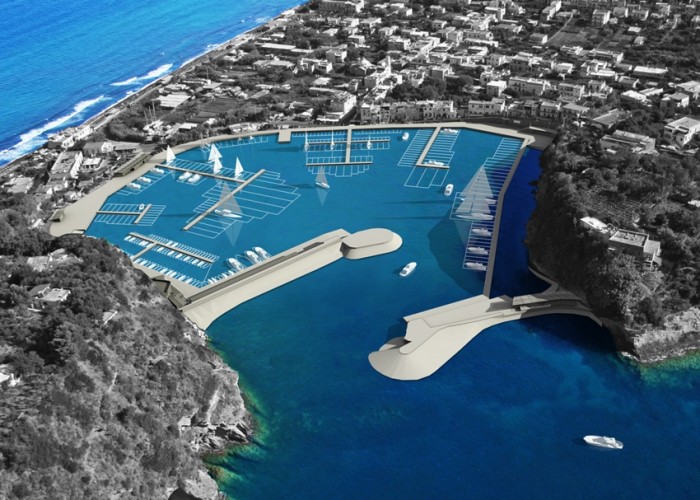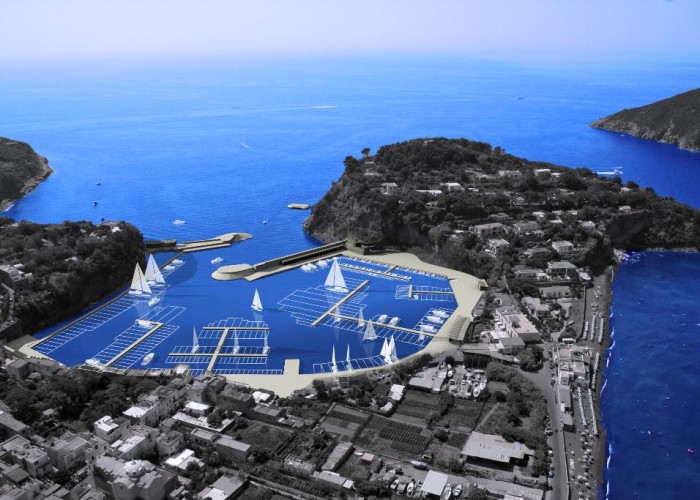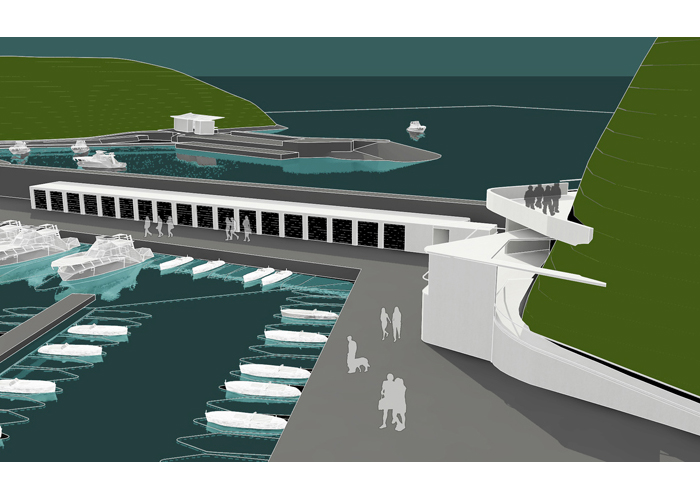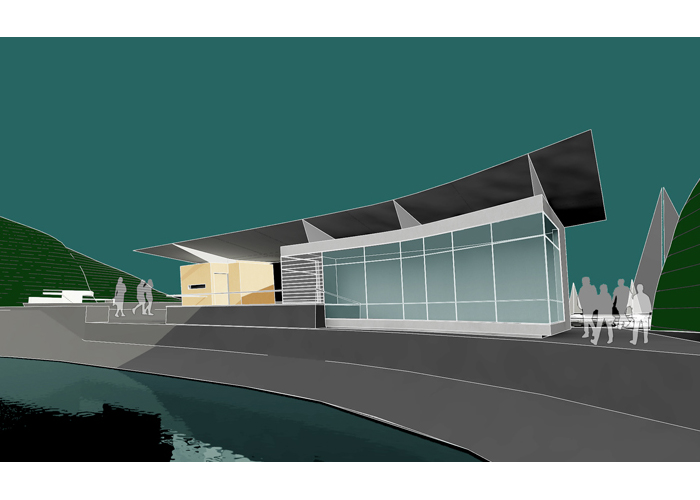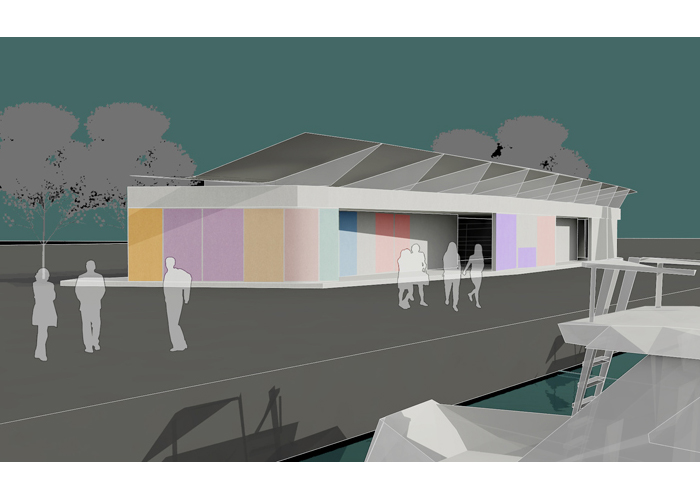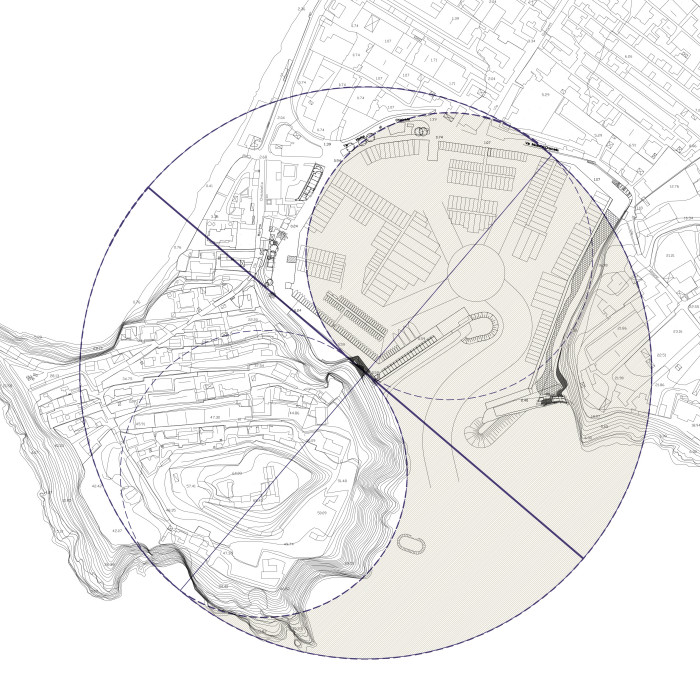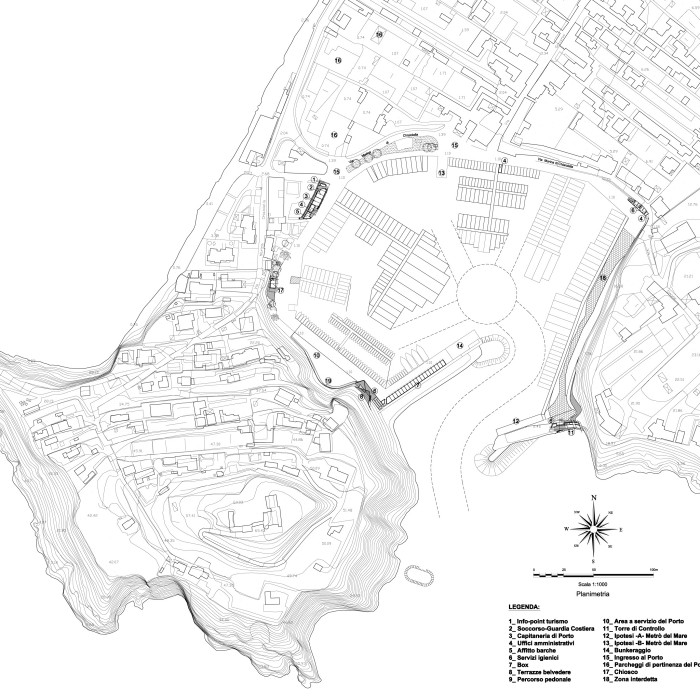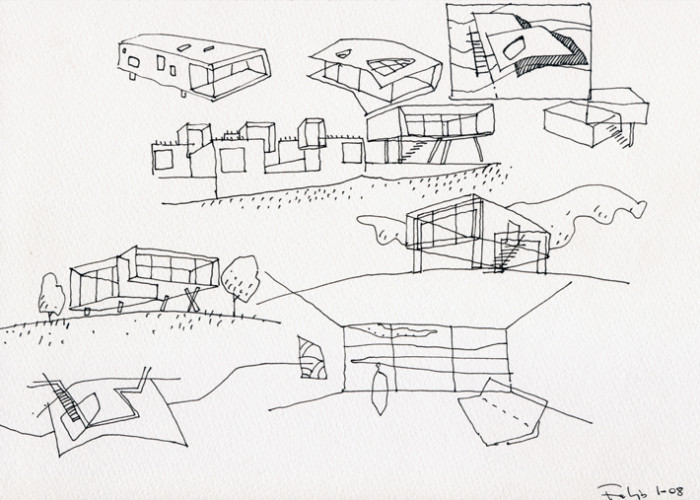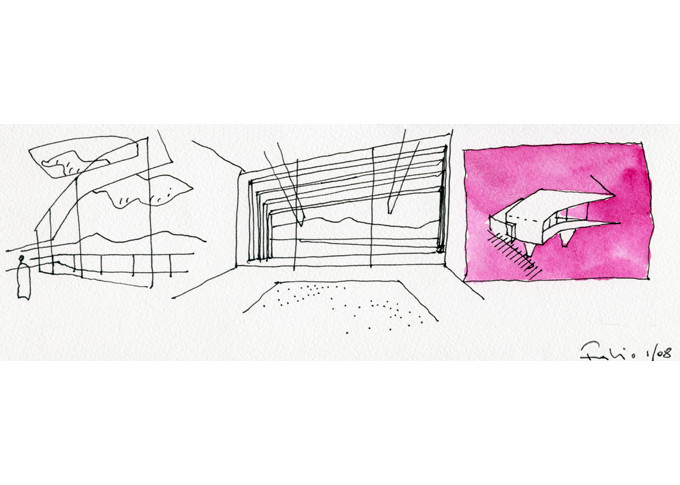
Chiaiolella Touristic Harbour
Located on the western side of Procida, Chiaiolella is the third historical marine area of Procida and it represents an important tourist centre for the island, which rotates around this historical small harbour, appreciated for its protected position and the beauty of the small bay.
The name derives from the Neapolitan dialect “chiaia” which means “beach”, with the addition of the suffix “-ella”, almost a term of endearment.
The first houses of the fishermen were built in the XVIII century within the natural circular shaped bay, resulting from the crater of an old volcano.
The project has the object of adapting the functionality and safety of the bay and of the wharf areas, closely linked to the harbour’s activities.
PROJECT CRITERIA
To operate in a delicate context, where the juxtaposition of architectural and natural elements through the centuries, has developed a landscape of indefinable beauty, and with the aim of giving the small harbour services of modern efficiency and safety (facilities, an administration office, a tourist/weather information centre, a service centre, a control tower and the storage spaces for the fishermen). A “surgeon-like” approach was applied for the insertion of a series of small functional structures, within the “free” spaces which were not used.
Currently these services are located in pre-built containers “temporarily placed” around the bay: we have used this “temporary” image and applied the criteria of the “conservation restoration”, a typical method used in architecture. We applied it as though the intervention
were an urban-landscape restoration of the harbour as well as of the town.
In barycentre position we placed a small administrative/information nucleus, a sort of service centre of the harbour, which preserves the existing trees, characterised by a Teflon covering which recalls the sails. The structure is easily movable, all materials and technologies used
recall sales, while the colours used are derived directly from the study of the historical houses, looking out on the bay. Each solution used was chosen in consideration of its delicate application in the architectural/naturalistic context.
The project of the maritime works envisages a modest but resolving intervention on the two piers; the architectural intervention aims at connecting the two piers with the waterfront, in order to make them an integrated part with the town.
The need to intervene with a structural consolidation on the existing hill, was solved with the construction of panoramic walkway for a lookout on the nearby island of Ischia.
The control tower is located at the root of the harbour, located on the wave barrier wall and presents the same architectural characteristics of the other envisaged structures.
The existing western harbour, will be equipped with a series of storage spaces for the fishermen.
The total surface of the project, divided in various functions, is approximately 850 sqm.
Location: Chiaiolella - Procida (NA) Italy
Client: 3C+T / Port Authority
Project: F. Barilari (FBA), P.F. Capolei (3C+T), M. Marini (Engineering)
Program: Functional reorganization of the harbour and preliminary projects for Offices, Commercial
Buildings and Pavilion, Technical Buildings, Public Areas, Parking Areas, 274 Boats
Collaborator: O. Dani
Status: Preliminary project completed
Area: 850 sqm / 274 boats
Date: 2009-2010
PUBLICATIONS
- Compasses 11/2010 (Arab Emirates)
