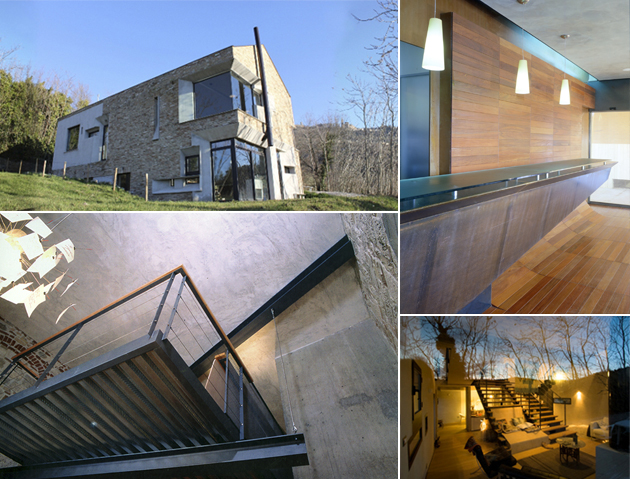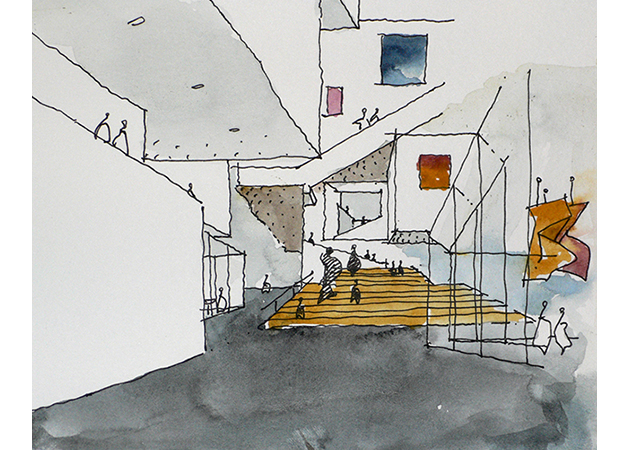
FABIO BARILARI ARCHITETTI is a practice of architecture based in Rome (Italy), with a comprehensive portfolio that ranges from urban design, housing, offices and cultural buildings to fully detailed interior design.
The office operates from the central idea that good design creates space in which the user feels welcome, respected and challenged.
We are specialized in translating complex programs into an optimal design, as a result of close work with clients, future users and professionals advisers. This approach is finalized to obtaining unique projects that meet the client’s ambition.
FBA combines architectural theory, research, innovation and experimentation with high technical knowledge and professionalism, profiting from the diversified skills of the team members and the collaboration with specialized experts from various fields.
Established in 1996 with Alessio Barilari, the studio has been awarded and short-listed in several national and international architectural competitions and it has obtained, in particular, the 1° Prize Inarch both in 2000 and 2010.
FBA projects have been published worldwide and have been presented in important exhibitions, among which the Biennale of Young European Artists of the Mediterranean in 1999 and the Biennale di Venezia both in 2000, in the space dedicated to young Italian architects, and in 2010 (UTET/G3).
In May 2012, the studio was selected to represent the Board of Architects of Rome in the Triennale di Architettura held in Sofia (Bulgaria).
In 2013, the project Picture House was selected for the Medaglia d’Oro all’Architettura Italiana – Triennale di Milano.

Fabio Barilari graduated with honours + publication of his thesis, in Architectural Design at the University of Rome “La Sapienza”, with a projects on the Harbour of Ancona (Italy).
He started his professional experience in 1987 during the University, at the Studio of Eng. Riccardo Morandi, one of the leading international figures in modern engineering.
Following his degree, he collaborated as free-lance with several prestigious professionals, among which Arch. Massimiliano Fuksas Associati, with whom he participated in the International Competition for the new Congress Center of Rome “La Nuvola” (1° Prize) and Arch. Manfredi Nicoletti (project of new Hall of Justice of Arezzo), Arch. Livio Sacchi, 3C+T, Modimar Engineering.
From his first working experience he specialized in the design of complex architectural and urban structures such as harbours, congress centres, halls of justice, sport centres, large department stores, residential blocks.
Parallel to these collaborations, in 1996 he founded with Alessio Barilari the studio RUN/dom_ where until 2008, developed numerous projects on all scales of intervention.
Since 2008, Fabio Barilari developed his professional activity, extending his research, beyond architecture, to sectors related to graphics, illustration and painting.
From 1995, he gave lectures and collaborated in several courses of Architectural Design in various Universities, among which in particular, La Sapienza (1995 – 2001), Cornell University, Iowa State University, CalPoly in Romeand, since 2012 Arcadia University.
His art work was presented in January 2013 in the personal exhibition at the Chiostro del Bramante in Rome titled “Il Senso delle Cose”.
Previous personal exhibitions include “Free Style” in 2008 and “Living Colour” in 2010 at the St. Stephen’s Cultural Center Foundation in Rome; “Degrees of Abstraction” at the Mel Sembler Gallery – US Embassy, Rome, in August 2011.
Since September 2013 he has been involved in a project financed by the Goethe-Institut, presenting the currently on-going German program of developing and strengthening the system of public and private libraries of the country, as well as the particular importance given to the high quality of architectural design.
MAIN COLLABORATIONS
- 1999-00 New Congress Center of Rome “La Nuvola”
1st Prize – International Competition – Preliminary Project
Arch. Massimiliano Fuksas
- 2001-02 New Justice Palace in Arezzo, Italy
Prof Arch. Manfredi Nicoletti
- 2006-10 RG HARBOUR – Rodi Gargano, Italy
Studio 3C+T
- 2004-06 Project for Thermal Baths “Parco Acque Albule” di Tivoli
Studio 3C+T
- 1999 New Stadium in Saltzburg
4th Prize – International Competition Project
Arch. Massimiliano Fuksas


















